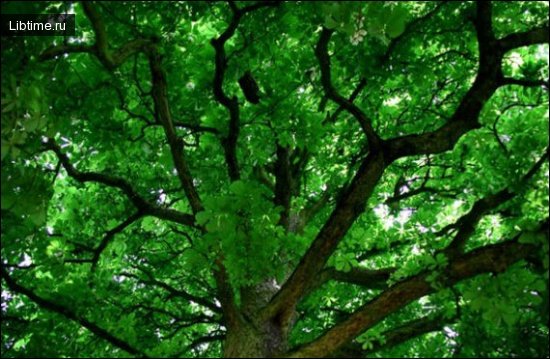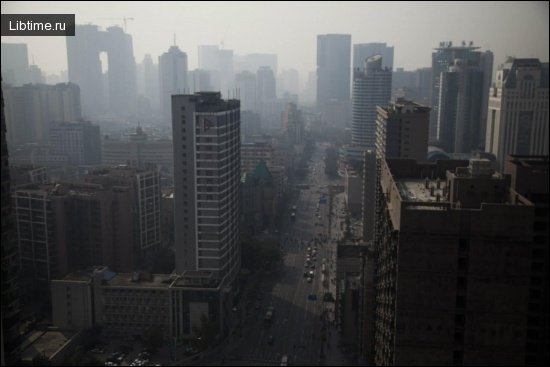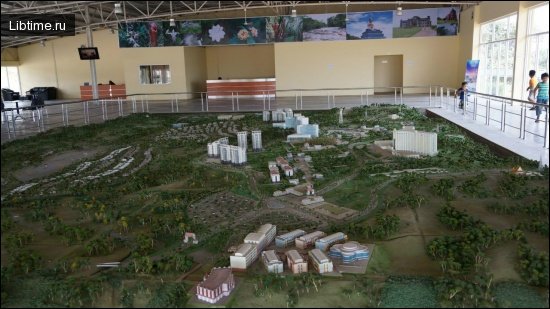Greening systems in cities
When designing a greening system, it is necessary that the location of its facilities is closely linked to the planning structure of the city. In an ideally planned city, the greening system should be organically "woven" into the city structure, and the natural landscape should be the basis for its planning.
All green areas are classified by territorial features and functional purpose. In addition, green spaces intended for recreation are subdivided according to their use in accordance with a stepwise system of public services. 
- general use - city and district parks, specialized parks; city gardens and gardens of residential areas, inter-quarter or at a group of residential buildings; squares in squares, in building setbacks; boulevards along streets, pedestrian routes, on embankments;
- restricted use - on the plots of residential buildings, children's institutions, schools, universities, colleges, cultural and educational institutions, sports facilities, health care facilities and sanatoriums, industrial enterprises, and warehouse areas;
- special purpose - highways and streets;
- water protection, wind protection, erosion control plantations; cemetery plantations; nurseries, as well as facilities located in the suburban area, in the areas of sanitary protection zones around industrial enterprises.
The largest share is accounted for by public landscaping facilities intended for mass recreation and urban environmental improvement. The largest of them are city parks (parks of culture and recreation), sports and children's district parks, forest parks, exhibitions, zoological and botanical parks. 
- in a group of residential buildings - a courtyard-garden (the primary element of the system);
- in a neighborhood - a neighborhood garden, an inter-quarter garden (daily services for the population);
- in a residential area - a garden of a residential area with a sports base (element of periodic maintenance);
- in administrative and planning districts of large cities, as well as in the city - parks of planning districts and stadiums, city parks, sports complexes (elements of occasional maintenance).
Within the city, green streets, squares, boulevards and embankments complement and connect the entire system of facilities. In order to improve the urban environment and create conditions for living and recreation in large and largest cities, modern urban planning requirements recommend that large areas of vegetation (500-1000 hectares), or "wedges", with a width of at least 0.5 km, be included in the development.
However, this is not always possible due to the acute shortage of land plots allocated for development. When forming green spaces in the city, it is recommended to enlarge the plantation areas, the area of which should be from 10 to 40% of all green areas.
Public facilities also include suburban parks, forest parks, meadow parks, and hydro parks, which are connected to the other elements by a system of green transport and pedestrian links.
Each element of the system should perform different functions: recreational, sanitary and hygienic, microclimatic, aesthetic, environmental, and urban planning. The more functions it performs, the higher the efficiency of the urban greening system.
Requirements for urban greening
When building a greening system, the following requirements must be met
- uniformity of placement of public landscaping facilities in rural areas, in public centers of the city, in industrial and utility and warehouse areas, on highways and streets;
- unification of urban and suburban facilities into a single system by a network of green pedestrian promenades, highways, and boulevards;
- interconnection of the urban landscape with the surrounding terrain, water bodies, buildings, structures and equipment for improvement;
- incorporation of the greening system into a set of measures for nature protection and environmental rehabilitation.
When designing a greening system for a city or settlement, it is necessary to assume that each element performs certain functions and at the same time is interconnected with other elements. Stepwise maintenance combined with continuity at different levels should serve as the basis. When creating landscaping facilities, additional resources are used:
- restored disturbed areas, which, despite their small size, are effective due to their proximity to housing, community centers, and pedestrian paths;
- agricultural land in non-forested areas, occupied by gardens, where it is possible to create special agro-parks;
- alluvial areas for cities located on the sea coast and near rivers, where it is possible to form large park areas.
The planning of the city's greening system is carried out sequentially, first at the level of the city's master plan; then the plan of the planning district and then the project of detailed planning of the residential area and microdistrict.
There are different approaches to the organization of greening systems: the first, when the greening system is subordinate and depends on the planning structure of the city, and the second, when the green areas of the system form the city's layout.
There are also several types of green areas in the city plan: central, peripheral, group, and linear strip. Older cities with historically built-up areas are characterized by different greening systems. Currently, in urban planning practice, great importance is attached to the design and creation of integrated green areas in cities and towns.
Integrated green area
A complex green area is a single system of interconnected elements of the landscape of a city or village, or a group of urban settlements and the surrounding area. It should provide a comprehensive solution to the issues of landscaping and territory renewal, as well as nature protection and recreation in order to improve the working, living and recreational conditions of the population.
The total area of a complex green zone per capita is between 1000 and 2200m2, depending on the size of the city. 
The core includes: neighborhoods and residential groups (quarters); public and special purpose greenery facilities; greenery facilities for streets, highways, squares; and greenery facilities for industrial areas.
The outer zone includes: non-urban development and industrial areas, resorts and recreation areas; roads; forests - suburban forests, forest parks, protective plantations, field protection and other strips; gardens, vineyards, nurseries, ungreened lands (agricultural, etc.); water bodies.
According to modern concepts, within the green zone, according to the level of negative impact of urban environmental factors, four landscape and ecological zones can be distinguished, including greening objects of various functional purposes
- natural forests of the outer ring of the city's green zone, not subject to significant anthropogenic impact. Their ecologically healthy forest environment has been little disturbed, and they serve as a kind of benchmark;
- forest and park areas within the city limits, intended for periodic recreation of the population, as well as special purpose facilities where the conditions for vegetation growth are environmentally favorable;
- city squares, gardens, boulevards, intra-quarter facilities, strips along streets, embankments. On such sites, the conditions for vegetation growth are directly dependent on the maintenance measures taken;
- planting of streets, squares in residential and public, as well as industrial buildings with heavy traffic. Vegetation is exposed to pollution and adverse environmental factors and cannot exist without an intensive care system.
As you can see, urban greening systems require an integrated approach and great attention from those who design them. But this matter is extremely important for the city.
Based on the level of resistance of plants to environmental factors in different landscape and ecological zones, greening facilities for various purposes require a special approach to their design, construction and operation.


